Seating Plan
Accessibility informationSelect any icon on the seating map below to view.
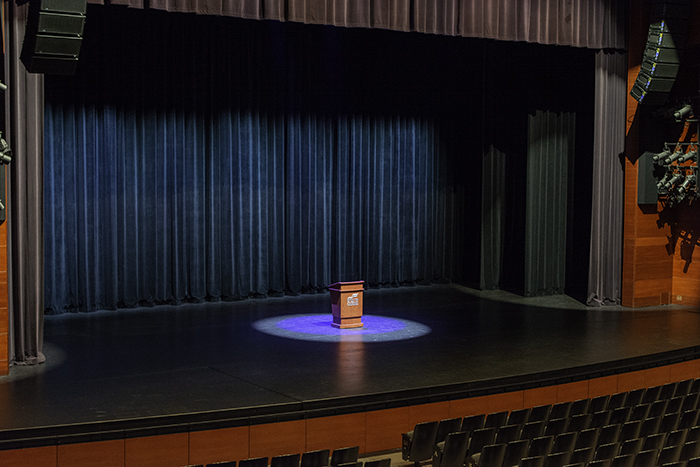
Main Floor Terrace Left
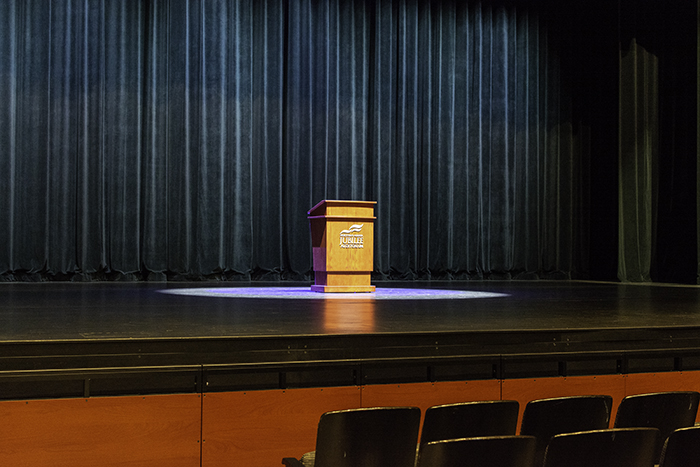
Main Floor Left Centre

Front Row Main Floor Centre

Back Row Main Floor Centre

Main Floor Right Centre

Main Floor Terrace Right
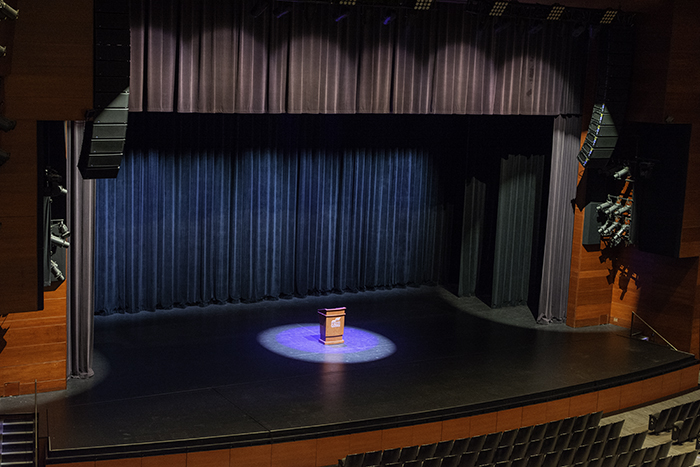
First Balcony Terrace Left
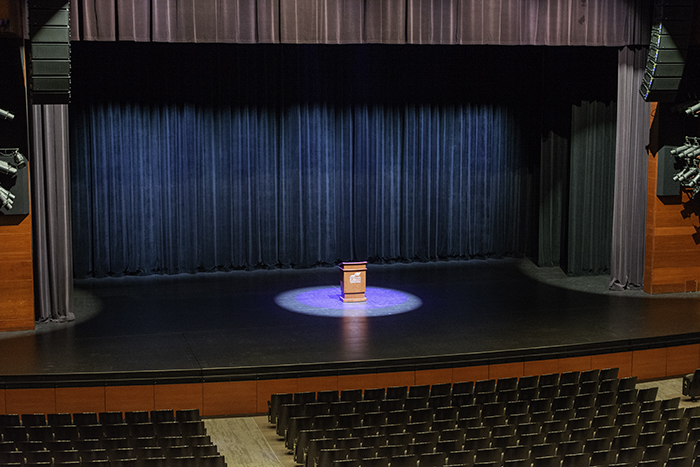
First Balcony Left Centre
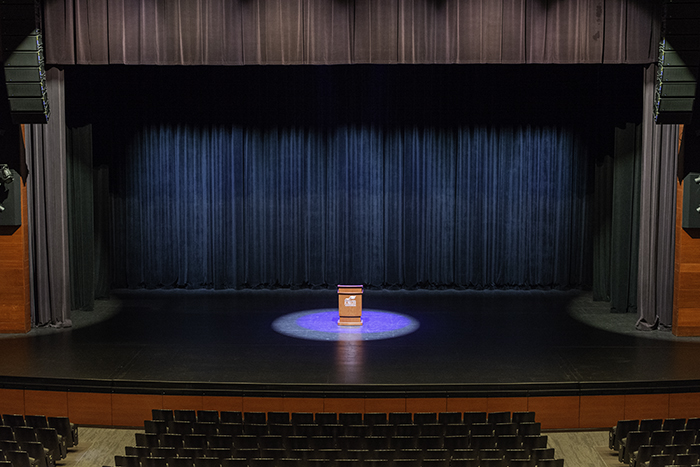
First Balcony Centre
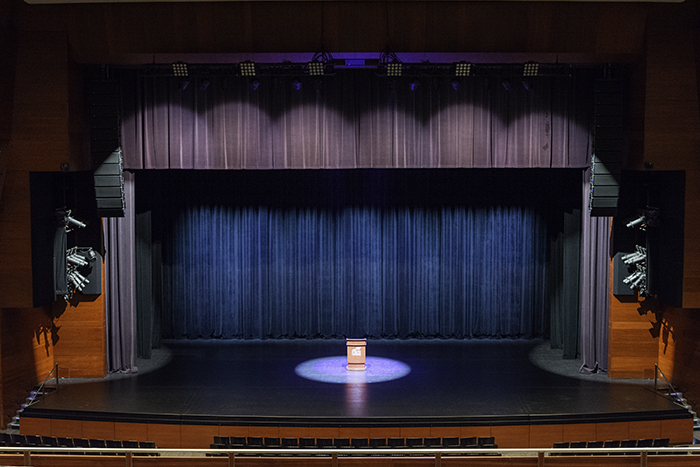
First Balcony Centre Back
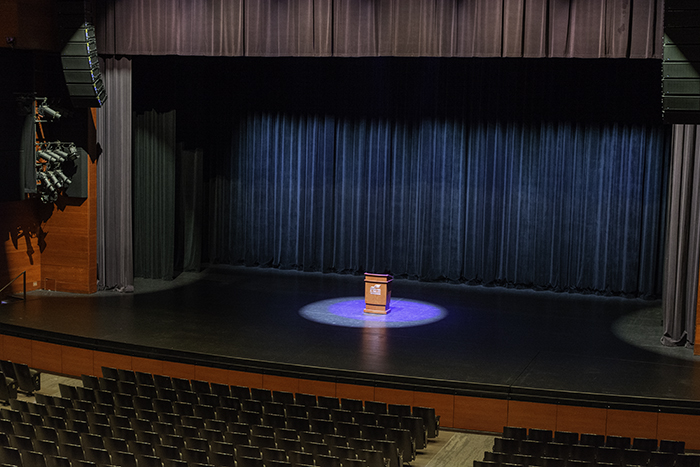
First Balcony Right Centre
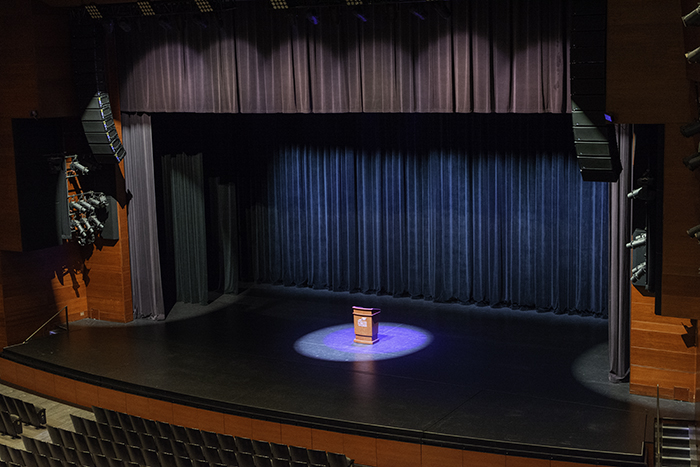
First Balcony Terrace Right
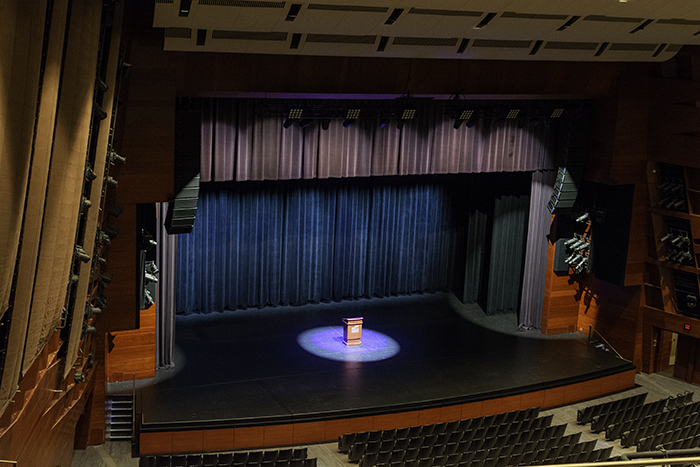
Second Balcony Left
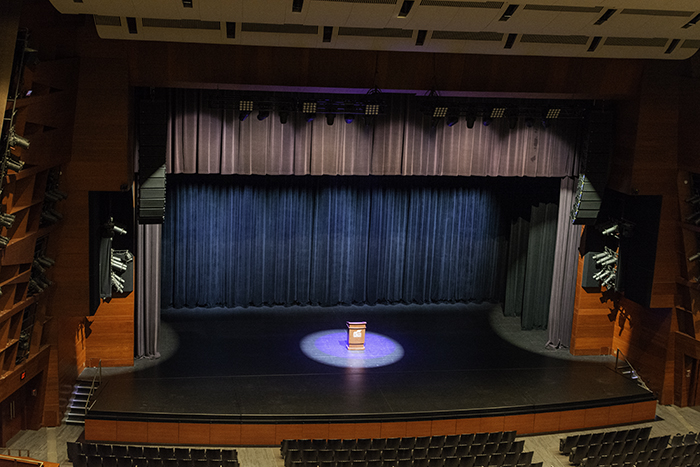
Second Balcony Left Centre
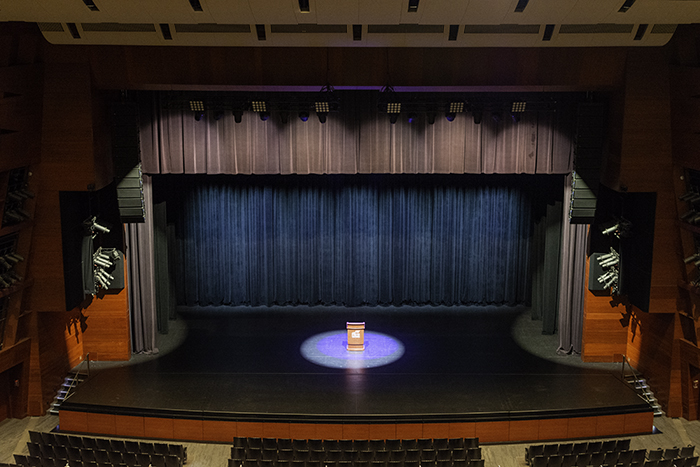
Second Balcony Centre
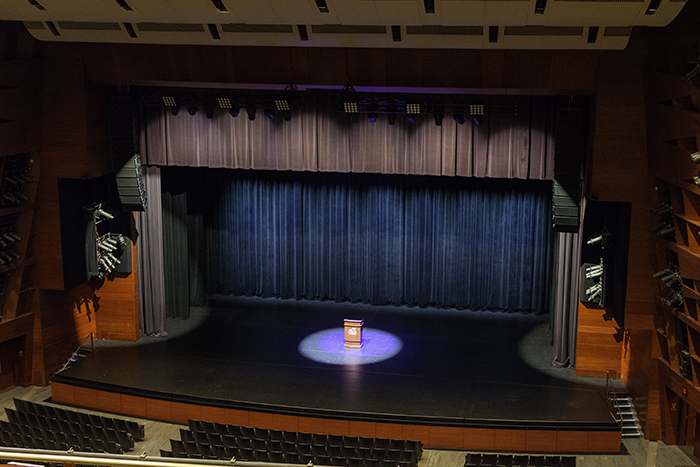
Second Balcony Right Centre
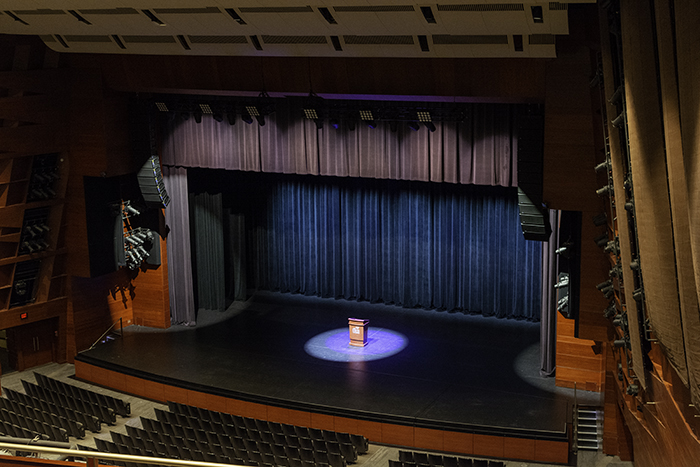
Second Balcony Right
Looking for a more detailed seating map?
Click for a printable seating map